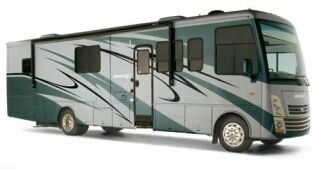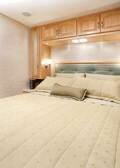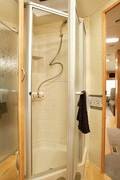2008 Newmar Grand Star Specs
🚛 Can Your Vehicle Tow This RV?
Check GVWR, tongue weight, and payload capacity
Free Towing Calculator →Works with trucks, SUVs & crossovers
| Year: | 2008 |
|---|---|
| Manufacturer: | Newmar |
| Model: | Grand Star |
| RV Type: | Class A |
| Condition: | New |
Features
AIR CONDITIONING & HEATING
- Two 13.5M Penguin™ Central Air Conditioners with Heat Pumps
- Propane Furnace with In-Floor Ducted Heat
- Dash Heater and High-Output Air Conditioner
- Propane Leak Detector
APPLIANCES & ACCESSORIES
- Stainless Steel Three-burner Recessed Range with Glass Oven Door & Piezo Ignition
- Solid Surface Range Cover
- Dometic® 9 Cu.Ft. Refrigerator
- Stainless Steel Look Refrigerator Front
- Stainless Steel Microwave
- 10 gal. Gas/Electric Water Heater Direct-Spark Ignition
- 26 inch LCD TV in Living Area
- 20 inch LCD TV in Dinette Area
- 20 inch Flatscreen Color TV in Bedroom
- AM/FM Dash Radio with MP3 Adapter and CD Player
- DVD/VCR Player
- Rearview Monitor System, Black and White with Audio
- TV Antenna with Power Booster with Two Interior Jacks
- Satellite Prep
- Telephone Connection with Phone Jacks in Living and Dash Area
- Cable TV Connection with Rg6 Coax
- 10 Bc Fire Extinguisher, Carbon Monoxide and Smoke Detectors
CABINETS & FURNITURE
- Oak Cabinetry with Raised-panel Cabinet Doors
- Hardwood Built-in Booth Dinette with Seatbelts
- Solid Surface Countertop in Kitchen with Undermounted Stainless Steel Sink and Flush Sink Covers
- Solid Surface Countertop in Bathroom with Porcelain Bowl (Acrylic on Certain Floorplans)
- Residential Style Full Extension Ball Bearing Drawer Guides
- Knife Hinges on Cabinet Doors
- Kitchen Countertop Extension
- Pull-out Pantry with Adjustable Shelves
- Flexsteel® Furniture
- Fabric Swivel Recliner
- Ultraleather Driver/Passenger Seats with Six-Way Power Driver's Seat
- Lifts on Bed Top to Access Storage Area
- Tufted Mattress with Quilted Bedspread, Shams and Accent Pillows
- Molded Silverware Tray
ELECTRICAL FEATURES
- 5.5 kW Cummins Onan® Marquis Generator with Remote Switch with Automatic Changeover
- 50 Amp Electrical Service with Flexible Cord
- Two 12 Volt House Batteries
- Battery Disconnect Switch
- 110 Volt Exterior Receptacle
- 5 Watt Solar Panel
- 55 Amp Converter
- Daytime Headlight System
- Emergency Start Switch
- Fluorescent Ceiling Lights in Living Area
- Incandescent Lighting in Bath, Bedroom and Under Overhead Cabinets
- Lighted Wardrobes
- Manually Operated Hold-To-Run Slideout Switch
- 12 Volt Auxiliary Receptacles on Dashboard
- Interior Courtesy Lights
- Energy Management System
- Exterior TV Jack
- ICC Light Flasher Switch
- Fog Lights
EXTERIOR FEATURES
- Full-Paint Masterpiece Finish™ with Diamond Shield Front Protective Film
- Super Storage Below Rear Bedroom Floor
- Convex Exterior Mirrors with Remote Control, Defrost
- Entrance Door with Automatic Triple Step
- Lighted Exterior Storage Compartments with Cargo Liner, Controlled by Interior Master Switch
- 6,000 lb. Towing Hitch with Two Extra 14 Gauge Wires
- Acrylic Assist Handle at Entrance Door
- Undercoating
- Mud Flaps
INTERIOR FEATURES
- Padded Vinyl Ceiling
- Day/Night Pleated Window Shades and Lambrequins
- Mini Blinds in Kitchen and Bathroom
- Vinyl Floor in Kitchen and Bathroom
- Deluxe Carpeting with High-Density Padding in Living Room and Bedroom
- Flat Panel Interior Passage Doors
- Hardwood/Fabric Fascia on Living Area Slideout
- Interior Assist Handle at Main Entrance Door
- Shoe Storage Located in Entrance Step Compartment
- Wastebasket in Bathroom
- Vertical Drop-down Windshield Area Privacy Shade
PLUMBING & BATH FEATURES
- Demand Water System with SHURflo® Pump
- Sewage Holding-Tank Rinse
- Water Heater Bypass System
- Thetford™ Aqua Magic Plus China Stool with Wood Seat and Spray Attachment
- Towel Ladder, on Hinged Bathroom Door Only
- Tub/Shower Surround with Shower Door
- Monitor Panel
- Water Pump Switches Located in Bathroom and Kitchen
- Exterior Shower
- Water Filter for Entire Unit
| Floorplan | GSCA 3305 | GSCA 3510 | GSCA 3750 | GSCA 3751 | GSCA 3752 |
| Length | 33' 11" | 35' 11" | 37' 11" | 37' 11" | 37' 11" |
| Width | 101.5" | 101.5" | 101.5" | 101.5" | 101.5" |
| Height | 12' 10" | 12' 10" | 12' 10" | 12' 10" | 12' 10" |
| Interior Width | 95.5" | 95.5" | 95.5" | 95.5" | 95.5" |
| Interior Height | 84" | 84" | 84" | 84" | 84" |
| Grey | 60 gal. | 60 gal. | 60 gal. | 60 gal. | 60 gal. |
| Sewage | 40 gal. | 40 gal. | 40 gal. | 40 gal. | 40 gal. |
| Water | 75 gal. | 75 gal. | 75 gal. | 75 gal. | 75 gal. |
| Propane | 25 gal. | 25 gal. | 25 gal. | 25 gal. | 25 gal. |
| Furnace | 34,000 Btu | 40,000 Btu | 40,000 Btu | 40,000 Btu | 40,000 Btu |
| Water Heater | 10 gal. | 10 gal. | 10 gal. | 10 gal. | 10 gal. |












