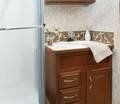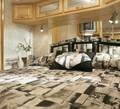2006 Newmar Scottsdale Specs
🚛 Can Your Vehicle Tow This RV?
Check GVWR, tongue weight, and payload capacity
Free Towing Calculator →Works with trucks, SUVs & crossovers
| Year: | 2006 |
|---|---|
| Manufacturer: | Newmar |
| Model: | Scottsdale |
| RV Type: | Class A |
| Fuel: | Gasoline |
| Condition: | New |
Description
Scottsdale puts you in the driver'seat and leads the way to a world of adventure. It's up to you to turn the key. for Newmar's part, we've handled the details, crafting a coach of exceptional warmth, beauty and comfort. the design shows a lot of vitality, too, taking traditionalelemnts and giving them a smart new twist.
Features
AIR CONDITIONING & HEATING
- Two 13.5M Penguin™ Central Air Conditioners
- LP Furnace with In-Floor Ducted Heat
- Dash Heater and High-Output Air Conditioner
- LP Leak Detector
APPLIANCES & ACCESSORIES
- Three-Burner Recessed Range with Glass Oven Door and Piezo Ignition
- Solid Surface Range Cover
- Norcold® 8 Cu. Ft. Refrigerator
- Hardwood Raised-Panel Refrigerator Front
- Spacemaker® Microwave Oven
- 10 gal. Gas/Electric Water Heater Direct-Spark Ignition
- Sony® Flatscreen Color TV in Living Area
- Panasonic® Flatscreen Color TV in Bedroom
- AM/FM Dash Radio with Cassette and CD Player
- DVD Player
- Rearview Monitor System
- TV Antenna with Power Booster with Two Interior Jacks
- Satellite Prep-Phone, TV Jack, and Receptacle
- Exterior TV Jack on Door Side
- Cable TV Connection with RG 6 Coax
- Telephone Connection with Phone Jacks in Living and Dash Area
- Two Bedroom Radio Speakers with On/Off Switch
- Cooler Located in Entrance-Step Compartment
- 10 Bc Fire Extinguisher, Carbon Monoxide, and Smoke Detectors
CABINETS & FURNITURE
- Oak Hardwood Raised-Panel Cabinet Doors
- Booth Dinette with Forward-Facing Seatbelts
- Solid Surface Countertop with Undermounted Acrylic Sink and Flush Sink Covers in Kitchen
- Laminate Countertop with Porcelain Bowl in Bathroom
- Kitchen Countertop Extension*
- Adjustable Pullout Pantry Shelves*
- Drawers with Metal Guides
- Ultraleather Cirrus Driver/Passenger Seats with Six-Way Power, Power Lumbar, and Ergo-Flex Arms
- Molded Silverware Divider Tray
- Lifts on Bed Top to Access Storage Area
- Tufted Mattress with Quilted Bedspread, Shams, and Accent Pillows
ELECTRICAL FEATURES
- 6.5 kW Guardian® Generator with Remote Switch and Automatic Changeover
- 50 Amp Electrical Service with Flexible Cord
- Two 12-Volt House Batteries on Pullout Tray
- Battery Disconnect Switch
- 110-Volt Exterior Receptacle on Door Side
- 5-Watt Solar Panel
- 55 Amp Converter
- Daytime Headlight System
- Emergency Start Switch
- Exterior Security Lights, One on Each Side
- Fluorescent Lights Throughout
- Lighted Wardrobe
- Slideout Information Voice Module
- Manually Operated Hold-To-Run Slideout Switch
EXTERIOR FEATURES
- Convex Exterior Mirrors with Remote Control, Defrost, and Turn Signals
- Automatic Entrance Door with Triple Step
- Lighted Exterior Storage Compartments Controlled by Interior Master Switch
- 5,000 lb. Towing Hitch
- Lighted Acrylic Assist Handle at Entrance Door
- Mud Flaps
- Rear Ladder
- Undercoating
INTERIOR FEATURES
- Padded Vinyl Ceiling
- Day/Night Pleated Window Shades and Lambrequins
- Mini Blinds in Kitchen and Bath Areas
- Woodgrain Fascia with Decorative Accents on Living Area and Bedroom Slideouts
- Vinyl Floor in Kitchen and Bathroom Areas
- Deluxe Carpeting with High-Density Padding in Living Room and Bedroom
- Flat Panel Interior Passage Doors
- Interior Assist Handle at Main Entrance Door
- Sun Shades on Driver and Passenger Side Windows
PLUMBING & BATH FEATURES
- Demand Water System with SHURflo® Pump
- Sewage-Hose Holder, Easy-Access Flip-Down Tray
- Sewage Holding-Tank Rinse
- Water Heater Bypass System
- Thetford™ Aqua Magic Plus China Stool with Spray Attachment
- Towel Bars and Tissue Holder
- Towel Ladder on Hinged Bathroom Door Only
- Tub/Shower Surround with Shower Door
- Monitor Panel
- Exterior Shower
CONSTRUCTION FEATURES
- BriteTEK™ Roof with 9MM Decking
- Gelcoated Fiberglass Exterior Sides
- Aluminum-Frame Sidewalls and Roof Construction, 16" on Center
- 5/8" Foam Insulation Laminated in Sidewalls and Ceiling
- Roof R-Value Rating: 16
- Sidewall R-Value Rating: 11
- Floor R-Value Rating: 11
WINDOWS, AWNINGS & VENTS
- Double-Pane Tinted Safety-Glass Windows
- Fan-Tastic® Vent with Rain Sensor in Kitchen Area
- Power Vent with Wall Switch in Bathroom
- Skylight in Bathroom Above Tub/Shower
- A & E® 9000 Side Awning
- Cockpit Overhead Ventilation System
| Floorplan | SDCA 3101 | SDCA 3201 | SDCA 3303 | SDCA 3456 | SDCA 3458 | SDCA 3506 | SDCA 3508 |
| Length | 32' 1" | 32' 7" | 34' | 34' 11" | 34' 11" | 35' 11" | 35' 11" |
| Width | 101.5" | 101.5" | 101.5" | 101.5" | 101.5" | 101.5" | 101.5" |
| Height | 12' 8" | 12' 8" | 12' 8" | 12' 8" | 12' 8" | 12' 8" | 12' 8" |
| Interior Width | 95.5" | 95.5" | 95.5" | 95.5" | 95.5" | 95.5" | 95.5" |
| Interior Height | 84" | 84" | 84" | 84" | 84" | 84" | 84" |
| Grey | 50 gal. | 50 gal. | 50 gal. | 50 gal. | 50 gal. | 50 gal. | 50 gal. |
| Sewage | 50 gal. | 50 gal. | 50 gal. | 50 gal. | 50 gal. | 50 gal. | 50 gal. |
| Water | 75 gal. | 75 gal. | 75 gal. | 75 gal. | 75 gal. | 75 gal. | 75 gal. |
| LP | 25 gal. | 25 gal. | 25 gal. | 25 gal. | 25 gal. | 25 gal. | 25 gal. |
| Furnace | 35,000 Btu | 35,000 Btu | 35,000 Btu | 35,000 Btu | 35,000 Btu | 35,000 Btu | 35,000 Btu |
| Water Heater | 10 gal. | 10 gal. | 10 gal. | 10 gal. | 10 gal. | 10 gal. | 10 gal. |




