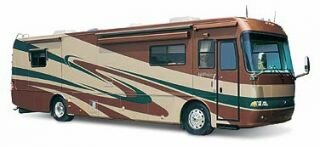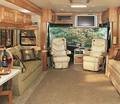2005 Monaco WINDSOR Specs, Towing Weight, Floorplan + Features
Photo Tour
|
Free Price Quote - No Obligation to Buy
|
| Year: | 2005 |
|---|---|
| Manufacturer: | Monaco |
| Model: | WINDSOR |
| RV Type: | Class A |
| Condition: | New |
| Price Range: | $210,000 - $330,000 |
Description
We’re celebrating the arrival of 2005 by giving one of our most popular diesel coaches more new features than ever before. Yes, the 2005 Windsor boasts a wide range of exciting developments, beginning with three extra inches of ceiling height, for a whole new level of spaciousness. The coach also gives you the exceptional performance of a custom-built Roadmaster RR8S-Series chassis, designed to the exact specifications of this year’s floorplans
for the very best ride and handling in its class. Couple that with a mighty Cummins® ISL 400 HP engine, and you’ll breeze down every road that comes your way.
for the very best ride and handling in its class. Couple that with a mighty Cummins® ISL 400 HP engine, and you’ll breeze down every road that comes your way.
Features
- Automotive Dash with Bird’s-Eye Burlwood Instrumentation Panel
- Black Gauges with White Lettering and Chrome Bezels
- Color Rear Vision System with Audio
- AladdinTM Video Coach System
- Dash 12V Chassis Battery Gauge
- In-Dash AM/FM/CD Player with Six Speakers
- Lighted Exterior Power Single Entrance Step
- Dash Fans
- Pilot and Co-Pilot Map Lights
- Deeper Cup Holders for Center Console
- Deeper Cup Holder for Co-Pilot Side Console
- Power Sunvisors
- Side Window Pull-Down Sunscreens
- Adjustable Brake and Accelerator Pedals
- 110V Driver’s Side Console
- 110V, 12V and Phone Outlet
- Lighted VIP Burlwood Smartwheel® with Controls for Windshield Wipers, ICC and Cruise Control
- Intermittent Windshield Wipers
- 6-Quart Tank for Windshield Fluid with Fluid Sensor to Tank and "Low Wash" Indicator on Dash
- Audible Turn Signals
- Low Coolant Warning Light and Buzzer
- Power Steering
- Cruise Control Light on Dash
- Roof Mounted Dual Trumpet Air Horns
- Directional Map Lights on Bottom of TV Cabinets
- UltraleatherTM Two-Toned Color Six-Way Power Pilot and Co-Pilot Seats
- Carpet Driver and Passenger Floor Mats
- Wood Valances for Pilot and Co-Pilot Windows
- Privacy Curtain
- Stained Oak Wood Cabinetry
- Solid Wood Raised Panel Cabinet Doors
- Hardwood Veneer Paneling
- Crown Molding Living Room and Bedroom
- Lined Cabinet Shelves
- Heavy Duty Ball Bearing Drawer Guides
- Top-Hinged Overhead Storage Doors and Positive
- Catches Where Available All other Doors to be Side-Hinged
- Roll-Out Pantry (N/A with Four-Door Refrigerator Option)
- Satin Nickel Cabinetry Hardware
- Radius Polished Solid Surface Kitchen Countertop with Solid Surface Sink with Two Sink Covers
- Decorative Wallboard Throughout
- Tip-Out Tray under Kitchen Sink
- Pull-Out Solid Surface Kitchen Countertop Extension
- Solid Surface Backsplash with Decorative Metal
- Tile Inserts in Kitchen
- Pantry Doors to be Decorative Glass
- Waste Basket Storage
- Polished Solid Surface Bathroom Countertop with Integrated Sink and Solid Surface Backsplash with Decorative Tile Insert
- Kitchen Overhead Cabinets with Adjustable Shelf
- Roll-Out Pantry in Kitchen Base Cabinet
- Sink and Stovetop Cover Storage Area inside Kitchen
- Base Cabinet
- Ceramic Tile Flooring in Kitchen and Bath
- Ceramic Tile Flooring at Entry
- Ceramic Tile Flooring in Front of Washer/Dryer Area
- Designer Carpeting in Living Area and Bedroom
- Engine Rug Cover
- Soft Touch Padded Vinyl Ceiling
- Bathroom Lavatory Mirror
- Satin Nickel/Chrome Bathroom Hardware
- New Design for Mirror on Refrigerator Wall and Rear Wardrobe Mirror
- Cabinet in Bedroom Full Length from TV to Floor with Wardrobe Below
- Decorative Wood Valance for Top of Rear
- Bedroom Wardrobe
- Decorative Hardwood Fascia with Decorative Metal Tile
- Insert for Center Block
- Hardwood/Fabric Valance Design Throughout Coach With
- New Metal Tile Inserts
- Solid Wood Raised Panel Bathroom Door
- Medicine Cabinet with One Fixed Shelf
- Two Towel Bars on Shower Door
- Two Towel Rings in Bathroom
- Oversized Rear Wardrobe Closet With Satin Nickel
- Mirrored Door Frames
- New Design Hardwood Headboard
- Bedroom Dresser with Polished Solid Surface Countertop and Integrated Hamper
- Nightstands with Polished Solid Surface Countertops
- Day/Night Pleated Blackout Shades in Living Area and Bedroom
- Mini Blinds in Bathroom and Kitchen
- Soil Repellant on Fabric, Teflon® Fabric Protection
| 38PDQ | 38PST | 40PDD | 40PST | 40DST | 40PDQ | 40PAQ | |
| Gross Vehicle | 34,600 | 34,600 | 34,600 | 34,600 | 34,600 | 34,600 | 34,600 |
| Gross Combined | 44,600 | 44,600 | 44,600 | 44,600 | 44,600 | 44,600 | 44,600 |
| Gross Axle (Front) | 14,600 | 14,600 | 14,600 | 14,600 | 14,600 | 14,600 | 14,600 |
| Gross Axle (Rear) | 20,000 | 20,000 | 20,000 | 20,000 | 20,000 | 20,000 | 20,000 |
| Wheelbase | 238" | 238" | 262" | 262" | 262" | 262" | 262" |
| Overall Length | 38' 10 " | 38' 10 " | 40' 10 " | 40' 10 " | 40' 10" | 40' 10" | 40' 10" |
| Overall Height | 12' 7 " | 12' 7 " | 12' 7 " | 12' 7 " | 12' 7" | 12' 7" | 12' 7" |
| (with A/C) * | |||||||
| Interior Height | 81" | 81" | 81" | 81" | 81" | 81" | 81" |
| Interior Width | 96" | 96" | 96" | 96" | 96" | 96" | 96" |
| Exterior Width | 100.5" | 100.5" | 100.5" | 100.5" | 100.5" | 100.5" | 100.5" |
| Water Heater | 12 | 12 | 12 | 12 | 12 | 12 | 12 |
| Gray Tank | 60 | 60 | 60 | 60 | 60 | 60 | 60 |
| Black Tank | 40 | 40 | 40 | 40 | 40 | 40 | 40 |
| Fresh Tank | 100 | 100 | 100 | 100 | 100 | 100 | 100 |
| LP Tank *** | 55 | 55 | 55 | 55 | 55 | 55 | 55 |
| Fuel Tank | 130 | 130 | 130 | 130 | 130 | 130 | 130 |













