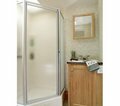2006 Mckenzie Starwood LX Specs, Towing Weight, Floorplan + Features
Photo Tour
|
Free Price Quote - No Obligation to Buy
|
| Year: | 2006 |
|---|---|
| Manufacturer: | Mckenzie |
| Model: | Starwood LX |
| RV Type: | Travel Trailer |
| Condition: | New |
| Price Range: | $25,000 - $41,000 |
Description
Welcome to the first glimpse of the all new Starwood LX travel trailer. If your adventures lead you into the rugged wilderness, this is your oasis of civilized creature comforts. The LX models combine the very best in lightweight convenience and luxurious residential styling. Along with beautiful decors and woodwork, you’ll enjoy many impressive details, including a kitchen countertop with Corian® edge and tile backsplash, a high-profile faucet and color-coordinated vertical shades. Yes, this is your new getaway home.
Features
APPLIANCES & ACCESSORIES
- 8 Cu. Ft. Refrigerator (N/A: 32BHS)
- 6 Cu. Ft. Refrigerator (32BHS)
- 6 Panel Refrigerator Insert
- Microwave with Touch Control
- High-Output 3-Burner Range with Oven
- Built-In Oak Wood Knife Holder behind Stove
- AM/FM, CD Stereo with 4 Speakers
- Systems Monitor Panel (Battery Charge, Water Heater and Water Pump Switch)
INTERIOR
- New Vintage Oak Cabinets
- Oak Cathedral, Raised Panel Overhead Cabinet Doors
- Oak Flat Panel Base Cabinet Doors
- Brushed Nickel Cabinet Hardware and Accessories
- Laminate Dinette Booth Table Top with Self-Edge
- Laminate Lavatory Countertop with Self-Edge
- Laminate Kitchen Countertop with Corian® Edge
- Countertop Backsplash in Kitchen
- Metal Drawer Guides Throughout
- Kitchen Sink Cover
- Woodgrain Passage Doors
- TV Shelf in Bedroom
- Laundry Hamper Chute
- Carpet and Pad in Living Area and Bedroom
- Linoleum in Kitchen, Bath and Entry
- Medicine Cabinet with Mirror in Bathroom
- Overhead Cabinets in Main Floor Slide-Out above Sofa and Dinette
- Mini Struts in Main Living Area on Overhead Cabinet Doors
- Coat Rack/Hooks (32BHS Only)
FURNITURE
- Queen Bed in Bedroom Slide-Out (Nightstands N/A: 28RLD, 29RKS, 32FKD, 34SKD)
- Bunk Beds with Bottom Bed Able to Fold Up for Additional Storage (32BHS Only)
- Color-Coordinated Bedspread
- Headboard
- Built-In Table between Rear Chairs (31CKS, 34SKD, 38RLD Only)
- Jackknife Sleeper Sofa (N/A: 32BHS)
- Swivel Barrel Chair(s) (31CKS, 32FKD, 34SKD Only)
- Wood Booth Dinette and Arched Back Cushions
ELECTRICAL SYSTEMS & LIGHTS
- Electrical Management System (30 Amp/12V with 55 Amp Converter)
- Decorative Wall Light with Swing Arm in Living Area (31CKS, 34SKD Only)
- Porch Light
- Hitch Light
- Trunk Light
- Disconnect and Battery Box
- Security Light with Lighted Switch
- Wineguard® TV Antenna with Booster
- Exterior Cable or Satellite Receptacle
HEATING VENTS & AIR CONDITIONING
- 30M BTU Hydroflame Electronic Ignition Furnace
- One Carrier 13,500 BTU Rooftop Air Conditioner with Remote Control
- In-Floor Heating System
- Manual Roof Vent (Rear Vent and Front Bedroom)
- 12V Roof Vent in Bathroom
WINDOWS, DOORS & AWNINGS
- Main Awning
- Tinted Radius Windows, Safety Glass
- Tinted Skylight in Bathroom
- Front Window with Stoneguard Awning (N/A: 34SKD)
- Main Entrance Door with Anti-Skid Steps
- Swing-Out Entry Door Handle
SAFETY FEATURES
- Fire Extinguisher
- Deadbolt Lock(s) on Entrance Door(s)
- 120V GFI Protected Outlets
- Breakaway Switch
- Safety Chains
- LP Gas Detector
- Smoke Detector
- Egress Window(s)
| FLOORPLANS | 27SKS | 30SKS | 31CKS | 32BHS | 32FKD | 34SKD |
| Gross Vehicle | 10,100 | 10,100 | 10,100 | 10,100 | 10,100 | 10,100 |
| Hitch Weight | TBD | 690 | 660 | 750 | 1,240 | 1,010 |
| Axle(s) Weight | 5,200 | 5,200 | 5,200 | 5,200 | 5,200 | 5,200 |
| Unloaded Vehicle (Dry We... | TBD | 6,710 | 7,320 | 7,340 | 8,140 | 8,130 |
| Net Carrying Capacity (N... | TBD | 3,390 | 2,780 | 2,760 | 1,960 | 1,970 |
| Tire Size | 15" | 15" | 15" | 15" | 15" | 15" |
| Tire Load Range | D | D | D | D | D | D |
| Overall Length | 28´ 5½ | 30´ 2½ | 32´ 5½ | 33´ 6½ | 33´ 6½ | 35´ 1½ |
| Overall Height with A/C | TBD | 11´ ½ | 11´ 0 ½ | 11´ 1½ | 11´ 1½ | 11´ 0½ |
| Exterior Width | 98½ | 98½ | 98½ | 98½ | 98½ | 98½ |
| Water Heater | 6 | 6 | 6 | 6 | 6 | 6 |
| Gray Tank | 40/40 | 40/40 | 40/40 | 40/40 | 40/40 | 40/40 |
| Black Tank | 40 | 40 | 40 | 40 | 40 | 40 |
| Fresh Tank | 50 | 50 | 50 | 50 | 50 | 50 |
| LP Tank | 30 (2) | 30 (2) | 30 (2) | 30 (2) | 30 (2) | 30 (2) |












