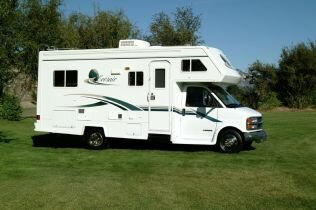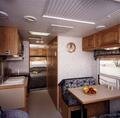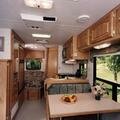2004 General Coach CORSAIR Specs, Towing Weight, Floorplan + Features
Photo Tour
|
Free Price Quote - No Obligation to Buy
|
| Year: | 2004 |
|---|---|
| Manufacturer: | General Coach |
| Model: | CORSAIR |
| RV Type: | Class C |
| Condition: | Used |
| Price Range: | $46,000 - $74,000 |
Description
Experience "At Home" livability that only Corsair quality can provide. All models feature comfortably crafted residential furniture in luxurious fabrics and leather. Most models incorporate a double or queen sized innercoil sping mattress bed into the floorplan. The kitchens feature numerous drawers on steel guides, spacious booth-style dinette, acrylic sink and large 2-door fridge.
Features
BATH/BEDROOM
- Power Vent In Bath
- GFI Receptacle
- Color Co-ord.Fabric Blinds W/Valances
- Fiberglass Shower
- Acrylic Vanity Sink
- Double Bed(57x76) W/Reverse Tuck Bedspread
- Rear Privacy Curtain
KITCHEN
- Knife Block
- Jensen Range Hood W/Systems Monitor
- Atwood Burner Range W/Hi-Output Burner-Piezi Ignition
- 2 Dr. Norcold 6 cu/ft Fridge-Tri Fuel
- Acrylic Fiberglass Kitchen Sink
- Fabric Blind On Dinette Window
- Venetian Blind/Kitchen W/Fabric Valance
- Pedestal Dinette Table
- Residential Steel Drawer Guides
- Kitchen Utensil Drawer,Microwave Oven
- Propane Leak Detector
LIVING ROOM
- AM/FM Stereo/CD Player W/4 Speakers
- Co-ord ‘C’ Valances W/Fabric Blinds
- Cocktail Chair
- Fire Extinguisher 10BC
- CO Detector
- Raised Oak Doors
| 24DB | 25 | 27IB | |
| GVWR : | 6375 Kg. (14,050 Lbs.) | 5579 Kg. (12,300 Lbs.) | 6375 Kg. (14,050 Lbs.) |
| Net Carrying Capacity : | 1867 Kg. ( 4,115 Lbs) | 1193 Kg. (2,630 Lbs.) | 1429 Kg. (3,150 Lbs) |
| Dry Weight : | 4508 Kg. (9,935 Lbs.) | 4387 Kg. (9,670 Lbs.) | 4955 Kg. (10,900 Lbs.) |
| Interior Height : | 2.0 M (6’ 8”) | 2.0 M (6’ 8”) | 2.0 M (6’ 8”) |
| Height : | 3.3 M ( 10’ 10”) | 3.4 M (11' 4”) | 3.4 M (11’ 4”) |
| Width : | 2.5 M ( 8’ 2”) | 2.5 M (8’ 4”) | 2.5 M ( 8’ 4”) |
| Length : | 7.5 M ( 24’ 8”) | 7.8 M (25’ 6”) | 8.4 M ( 27’ 6”) |
| Exterior Storage : | 30 cu/ft | 48 cu/ft | 39 cu/ft |







