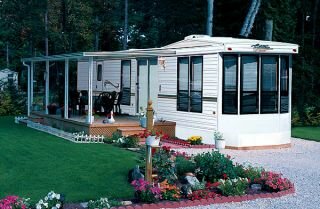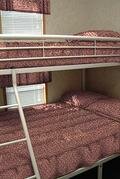2004 General Coach CITATION RESORT Specs, Towing Weight, Floorplan + Features
Photo Tour
Available Photos (Click to enlarge)
|
Free Price Quote - No Obligation to Buy
|
| Year: | 2004 |
|---|---|
| Manufacturer: | General Coach |
| Model: | CITATION RESORT |
| RV Type: | Park Model |
| Condition: | Used |
| Price Range: | $23,000 - $39,000 |
Description
The 2004 Citation Resort boasts spacious living areas and eye pleasing décor with more standard hand crafted features in all areas of your Park Model. New this year: we have added additional overhead space with our extended cathedral ceiling.
Features
STANDARD FEATURES
- Aluminum exterior
- Detachable "A" frame
- 2" x 3" floor joists
- 5/8" tongue and groove plywood sub-floor glued and screwed
- Deluxe carpet (Dupont Teflon stain treatment) and underpad as shown
- 2" x 3" wall framing @16" o.c.
- Fiberglass batt insulation
- 5" engineered bowed roof trusses 16" o.c.
- Cathedral ceiling in living room and kitchen area
- Seamless rubber roof with 3/8" underlay
- Rain gutters with water deflectors - both sides
- Patio door (single pane) w/vertical blind and valance
- 2 door refrigerator 15 c.f. frost free
- 24" freestanding LP range with electronic ignition, clock and timer, black glass oven door w/window (all models except 33FBR)
- Over the range microwave oven: 1.3 cu. Ft.
- 35,000 btu furnace with in floor ducting - 40,000 btu in 38 ft. models
- Dual 30 Ib LP bottles with automatic changeover regulator
- LP leak detector
- "Bravura" foot pedal toilet
- Septic tank: 29 imperial gallons
- Power roof vent in bathroom
- Skylight in bathroom
- Tub surround
- Smoke detector and fire extinguisher
- Cable ready in living room
- GFI - bathroom and patio receptacles
- Music system - Panasonic am/fm/dual cassette/5-CD changer w/2 speakers (50 watts/channel) and remote control
- Large white acrylic kitchen sink w/high-arch faucet
- Cutting board
- Hardwood raised panel cabinet doors
- Oak counter edge
- Metal venetian blinds
- 60" x 80" queen box spring and mattress by "Bassett"
- Bedspreads with 2 pillows and pillow shams
- Mirrored, sliding wardrobe doors master bedroom
- Bedroom night stands (2)
- Sofa bed in living room w/ 2 toss pillows
- TV antenna
- Telephone jack
- Ducted central air conditioning 13,500 BTU
OPTIONAL FEATURES
- Hardwood flooring
- Electric fireplace with built in thermostat re: 38 DEN
- Bedspreads for bunk beds
- Brass headboard with frame
- Swivel rocker chair, vinyl recliner chair, glider recliner chair w/otterman
- House type toilet with insulated tank
- Showerfold door
- Moulded LP bottle cover










