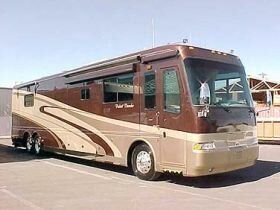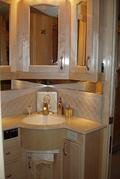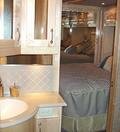2005 Beaver PATRIOT Specs, Towing Weight, Floorplan + Features
Photo Tour
Available Photos (Click to enlarge)
|
Free Price Quote - No Obligation to Buy
|
| Year: | 2005 |
|---|---|
| Manufacturer: | Beaver |
| Model: | PATRIOT |
| RV Type: | Class A |
| Fuel: | Diesel |
| Condition: | New |
| Price Range: | $248,000 - $392,000 |
Description
Welcome to the exciting first glimpse of the 2005 Patriot. This powerful coach has more luxuries and conveniences than ever before. To begin with, it rides on the incomparable Roadmaster M10S–Series chassis (M8S–Series on 37´ models) with a Caterpillar® 400 HP engine. Or you have the option of the biggest upgrade in the industry — the Thunder Package — with an astounding 525 HP C–13 engine and a long list of exceptional features. In the living quarters, you’ll appreciate the Patriot’s new residential style interior, with many beautiful details, including vinyl wallpaper, chair rail, sculptured carpet and high gloss solid surface countertops.
Features
APPLIANCES & ACCESSORIES
» Standard Features
- Four–Door Refrigerator with Ice Maker and Raised Panel Doors
- High–Output Two–Burner Recessed Cooktop
- Convection Microwave with Touch Control
- 30” LCD TV with Remote in Living Area
- 20” Flat Screen Color TV with Remote Control in Bedroom
- Power TV Antenna and Booster
- DVD/VCR/Home Theater Combo System in Living Area
- VCR/DVD Combo Unit in Bedroom
- Prep for Satellite Receiver
- Cable TV Hook–Up and Telephone Jacks
- Combination Washer/Dryer Prep
» Options
- Combination Washer/Dryer
- 37” LCD TV in Living Area Ceiling
- Stainless Steel Refrigerator
- Stainless Steel Microwave
- Fully Automatic Digital Satellite System with Receiver in Living Area and Bedroom
- Fully Automatic In–Motion Digital Satellite System with Receiver in Living Area and Bedroom
- Universal Remote System
INTERIOR
» Standard Features
- Maple Gloss Finish Cabinetry
- Solid Wood Colonial Arch Raised Panel Cabinet Doors with Hidden Hinges
- Carpet Lined Cabinet Shelves
- Low Friction Roller Drawer Guides
- Textured Vinyl Ceiling with Wood Design
- Vinyl Wallpaper with Chair Rail in Living Area
- High Gloss Solid Surface Galley Countertop with Integrated Solid Surface Sink
- High–Gloss Solid Surface Bath
- Countertop with Solid Surface Edge and Integrated Sink
- Solid Surface and Tile Galley Backsplash
- Solid Surface and Mirror Vanity Backsplash
- Large Pot and Pan Drawer in Kitchen Area
- Appliance Garage on Kitchen Countertop (N/A: 42’ Vicksburg, 42’ Richmond)
- Cutting Boards in Kitchen
- Built–In Storage Area for Kitchen Countertop Covers
- Cedar Lined Wardrobe Closet with Mirrored Wardrobe Doors
- Medicine Cabinet
- Bathroom Vanity Mirror
- Towel Bars in Bathroom
- Decorative Hardwood Slide–Out Fascia Trim
- Decorative Solid Mirror with Beveled Edges on Refrigerator Wall
- Bedroom Dresser
- Bedspread with Pillows
- Day/Night Shades throughout with Blackout Shades, Bedroom
- Mini–Blinds in Kitchen and Bathroom
- Textured Carpet in Living Area and Throughout
- Ceramic Tile Border Accent in Kitchen
- Ceramic Tile in Entry, Kitchen and Bath Area
» Options
- Decors: Sienna, Alpaca, Spa Green,Silver Sable
- Paloma Picasso Decor: Birds of Paradise with Tile Aisle from Entry to Kitchen
- Gloss Finish Cabinetry Choices: Cherry, Mahogany
- Maple Burl Accent Cabinet Door Inserts with Cherry and Mahogany Cabinetry
- Mappa Burl Accent Cabinet Door Inserts with Cherry and Maple Cabinetry
- Makori Accent Cabinet Door Inserts with Cherry Cabinetry
- Bird’s–Eye Maple Accent Cabinet Door Inserts with Maple Cabinetry
- Manual Roman Shades
- Textured Carpet Throughout
- Sculptured Carpet Design in Living Area
FURNITURE
» Standard Features
- 60” x 80” Queen Mattress
- Sleeper Sofa with Drawer (Roadside: 37’ Ticonderoga; Curbside: All Others)
- Optima Leather Euro–Recliner with Ottoman (Curbside: 37’ Ticonderoga; Roadside: All Others)
- Solid Surface Fixed Living Area Table
- Solid Surface Fixed Dinette Table (37’ Ticonderoga)
- Side–Slide, Solid Surface Fixed Dinette Table with Two Freestanding Dinette Chairs and Two Folding Chairs (N/A: 37’ Ticonderoga)
» Options
- King Bed
- Optima Leather Recliner
- Optima Leather Love Seat with Drawer
- Optima Leather L–Sofa with Drawer
- Optima Leather Sofa with Drawer
- Optima Leather Hide–a–Bed with Air Mattress
- Fabric Hide–a–Bed with Air Mattress
- Wraparound Computer Table (Requires Recliner)
- Booth Dinette
- Kitchen Island (N/A: 37’ Ticonderoga, 42’ Vicksburg, 42’ Richmond)
HEATING, VENTS & AIR CONDITIONING
» Standard Features
- Two Low–Profile Ducted 15M BTU Roof Air Conditioners with Heat Pumps (N/A: 42’ Vicksburg, 42’ Richmond)
- Three Low–Profile Ducted 15M BTU Roof Air Conditioners with Heat Pumps (42’ Vicksburg, 42’ Richmond)
- Aqua–Hot® Heating System
- Electronic Air Conditioning/Heat
- Climate Control System
- In–Floor Ducted Heating System
- Dash Heating and Air Conditioner System with Defroster
- 12V Attic Fan with Sensor and Wall Switch in Kitchen, Bath and Vanity Area
» Options
- Two Low Profile 110V Baseboard Heaters
| 37' | 40' | 40' | 40' | 42' | 42' | |
| Ticonderoga | Lexington | Yorktown | Wilmington | Vicksburg | Richmond | |
| Gross Vehicle | 36,300 | 46,300 | 46,300 | 46,300 | 46,300 | 46,300 |
| Gross Combined | 46,300 | 56,300 | 56,300 | 56,300 | 56,300 | 56,300 |
| Front Gross Axle | 15,300 | 15,300 | 15,300 | 15,300 | 15,300 | 15,300 |
| Rear Gross Axle | 21,000 | 21,000 | 21,000 | 21,000 | 21,000 | 21,000 |
| Tag Axle | N/A | 10,000 | 10,000 | 10,000 | 10,000 | 10,000 |
| Wheelbase | 238' | 263 11/16" | 263 11/16" | 263 11/16" | 263 11/16" | 263 11/16" |
| Overall Length | 37' 10" | 40' 10" | 40' 10" | 40' 10" | 42' 10" | 42' 10" |
| Overall Height | 12' | 12' | 12' | 12' | 12' | 12' |
| Interior Height | 81" | 81"" | 81" | 81" | 81" | 81" |
| Exterior Width | 102" | 102" | 102" | 102" | 102" | 102" |
| Gray Tank | 58 | 58 | 58 | 58 | 58 | 58 |
| Black Tank | 58 | 58 | 58 | 58 | 58 | 58 |
| Fresh Tank | 100 | 100 | 100 | 100 | 100 | 100 |
| LP Tank* | 29 | 29 | 29 | 29 | 29 | 29 |
| Fuel Tank | 148 | 148 | 148 | 148 | 148 | 148 |
All tank capacities are estimated based upon calculations provided by the tank manufacturers and represent approximate capacities. The actual "usable capacity" may be greater or less than the estimated capacities based upon fabrication and installation of the tanks.
*Actual filled LP capacity is 80% of listing due to safety shut-off required on tank.
*Actual filled LP capacity is 80% of listing due to safety shut-off required on tank.
Floorplans (Click to enlarge)











